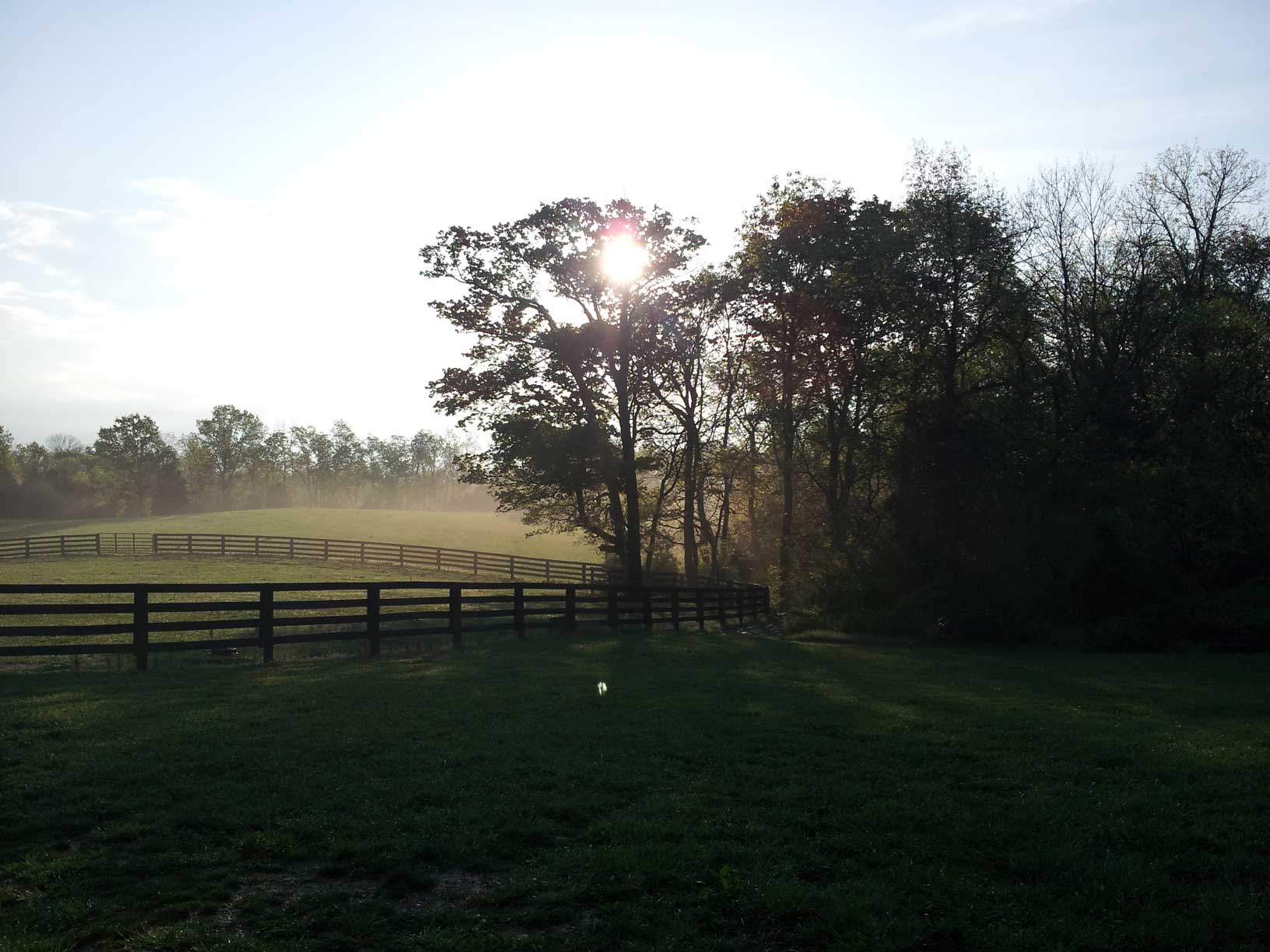

COMPREHENSIVE PLAN
Introduction
The contents of this document comprise a comprehensive master plan for Spencer County, Kentucky. It was prepared by Sisler-Maggard Engineering for the Taylorsville-Spencer County Planning Commission as part of the development of a regional plan guide to assist Spencer County in their local planning efforts.
The comprehensive plan is a guide that suggests how various existing and proposed features of the land and community in general such as roads, parks, institutions, industries, businesses and residences should be related to one another, forming a general and overall pattern of future land use for a specified planning period. The planning period for the Taylorsville-Spencer County Comprehensive Plan is twenty years, and therefore projections of population and suggested land uses are defined to the year 2026. The plan is to be reviewed at least once every five years as required by KRS 100.195 (1).
The comprehensive plan and especially the recommended land use element of the plan have been prepared as the result of a detailed study and appraisal of present and potential uses of land and the underlying reasons that control their distribution, extent, and character. As such, this plan is used in the day-to-day decision making of the planning commission and to provide a basis for rational solutions for zoning and subdivision control problems.
Where decisions on public facilities must be made, the plan provides a useful guide to land acquisition for such public facilities as schools, recreation facilities, fire stations and so on. It also becomes a useful guide to developers searching for appropriate sites for residential communities, shopping centers and organized industrial districts. Finally, the plan can be of substantial value to public and private agencies concerned with utilities and transportation. It indicates where water, sewage, and private utility systems are likely to encounter new or increased demand in the future.
As previously mentioned, the plan is a guide for zoning and subdivision control, and should not be confused with zoning regulations. The plan is basically a statement of goals and objectives to be used by municipal and county officials in making decisions as to future development. This Plan is a legal instrument by which these objectives can be met and achieved progressively as community needs or conditions require. Thus, zoning is an administrative method for effectuating certain phases of the comprehensive plan which lends credence to controlling and directing municipal growth.
Chapter 1 - Goals and Objectives
Chapter 2 - Population Inventory and Analysis
Chapter 3 - Economic Inventory and Analysis
Chapter 4 - Environmental Inventory and Analysis
Chapter 5 - Infrastructure Inventory and Analysis
Chapter 6 - Transportation Plan Element
Chapter 7 - Community Facilities and Services Plan Element
Chapter 8 - Existing Land Use Analysis, Development Alternatives and The Future Land Use Plan
Land Use Amendment and Re-adoption, August 2012
MAPS
Map 1 - Waterlines - County
Map 2 - Waterlines - City of Taylorsville
Map 3 - Water District - County
Map 4 - Sewer - City of Taylorsville
Map 5 - Watershed - County
Map 6 - Wetlands - County
Map 7 - Flood Plain - County
Map 8 - Slope - County
Map 9 - Generalized Soils - County
Map 10 - Road Classification & Truck Network
Map 11 - Land Use - County
Map 12 - City Zoning Districts
Map 13 - Planning Units
Map 14 - Proposed Land Use
Map 15 - Taylorsville Lake
Map 16 - Fire Districts